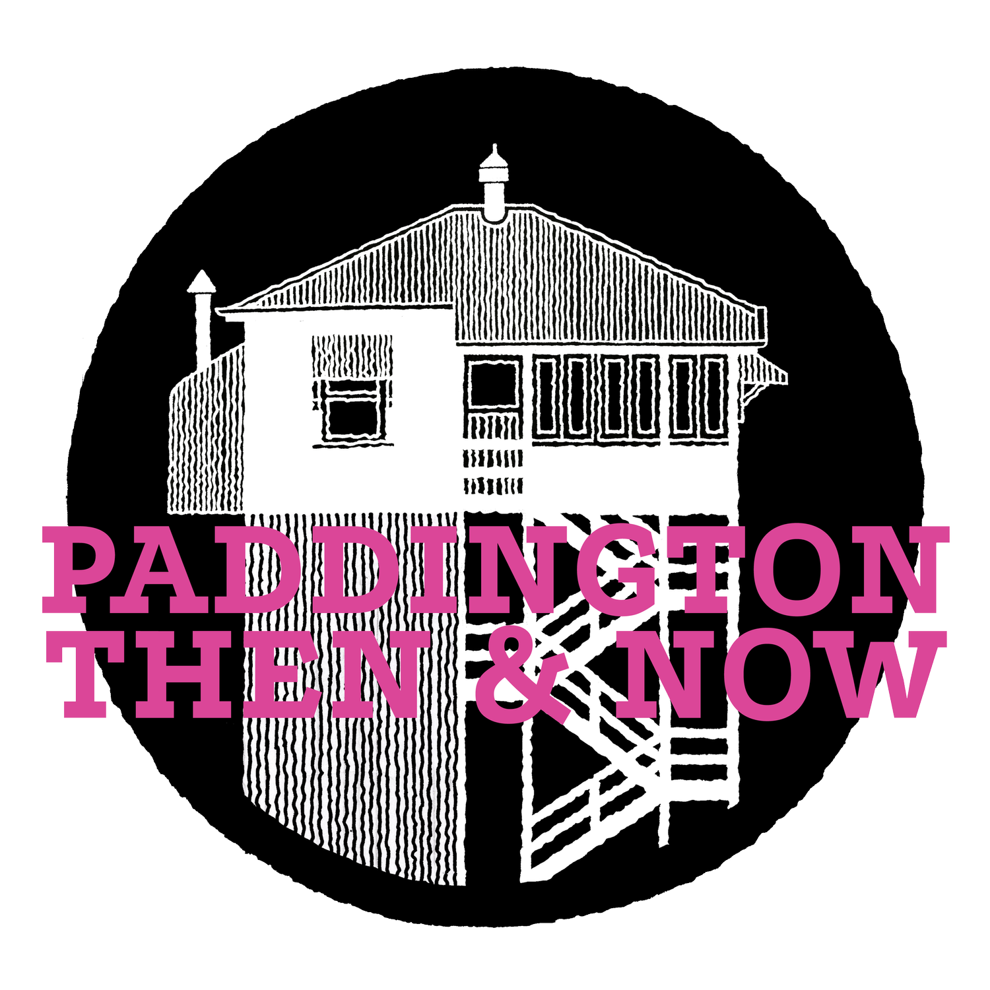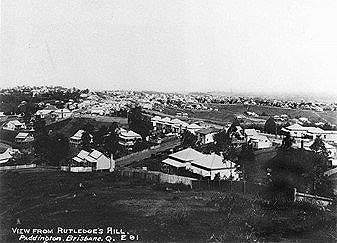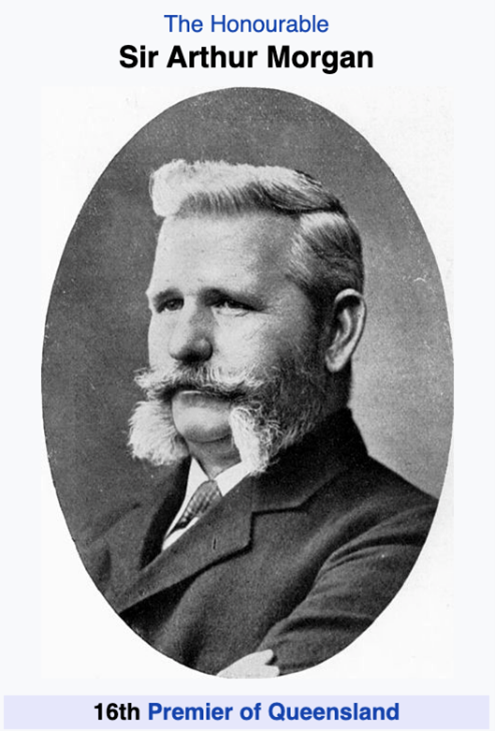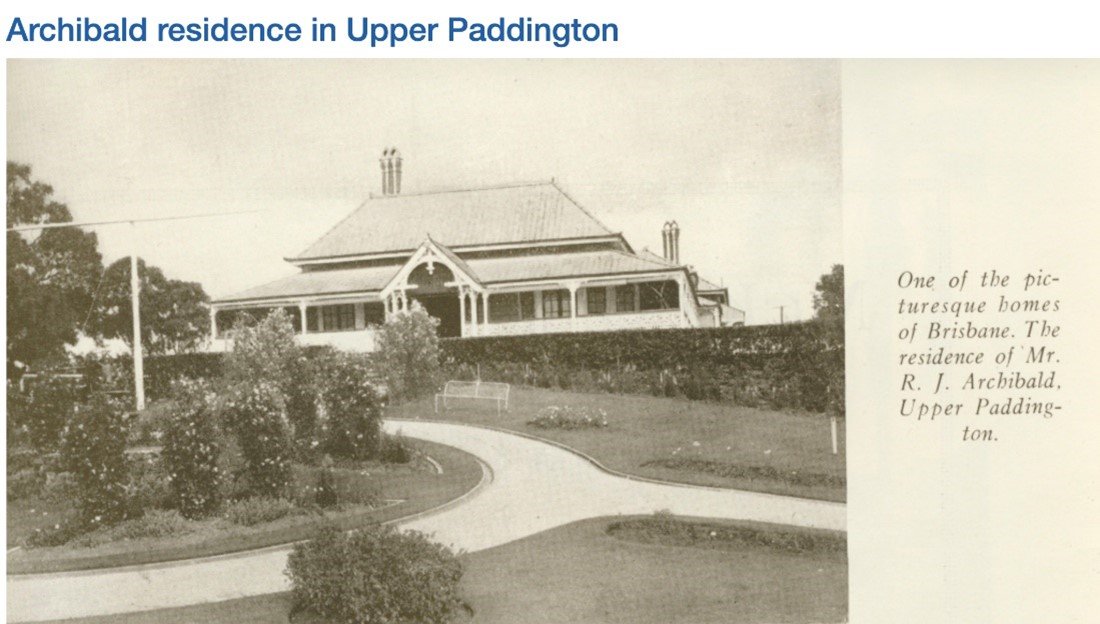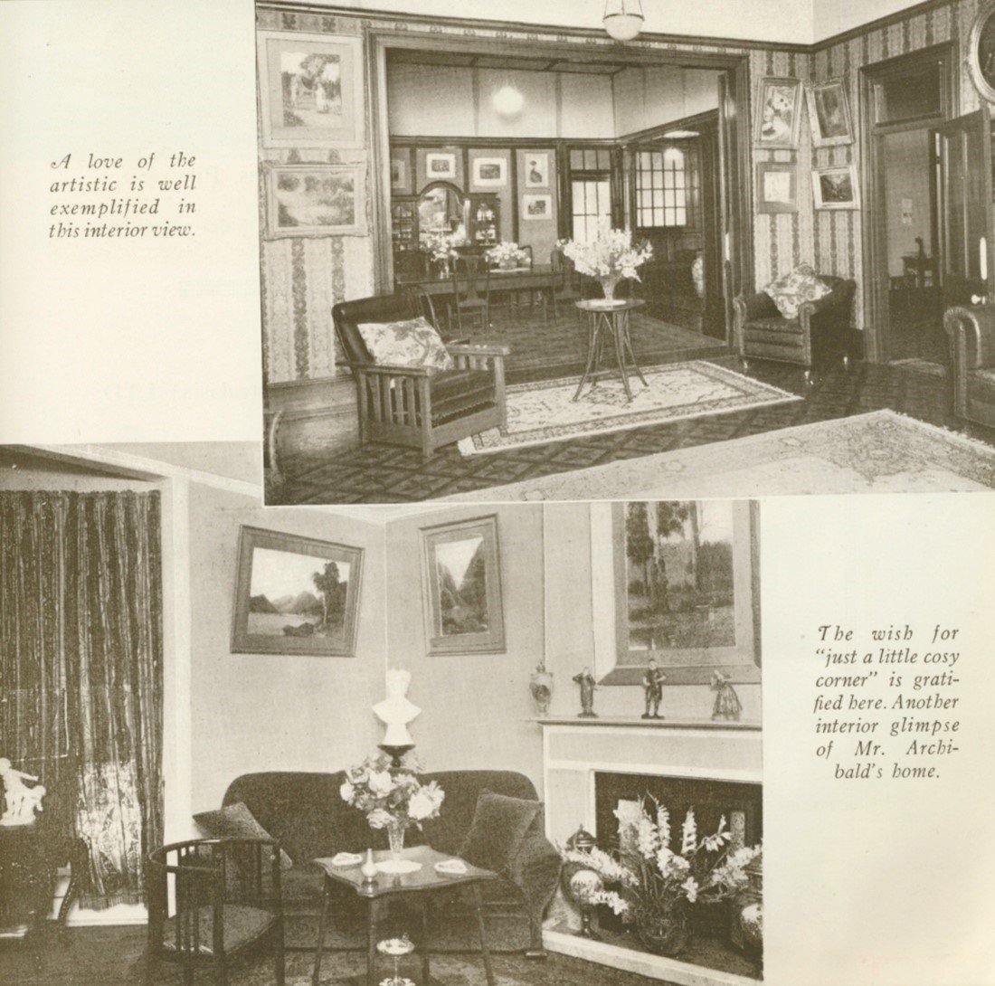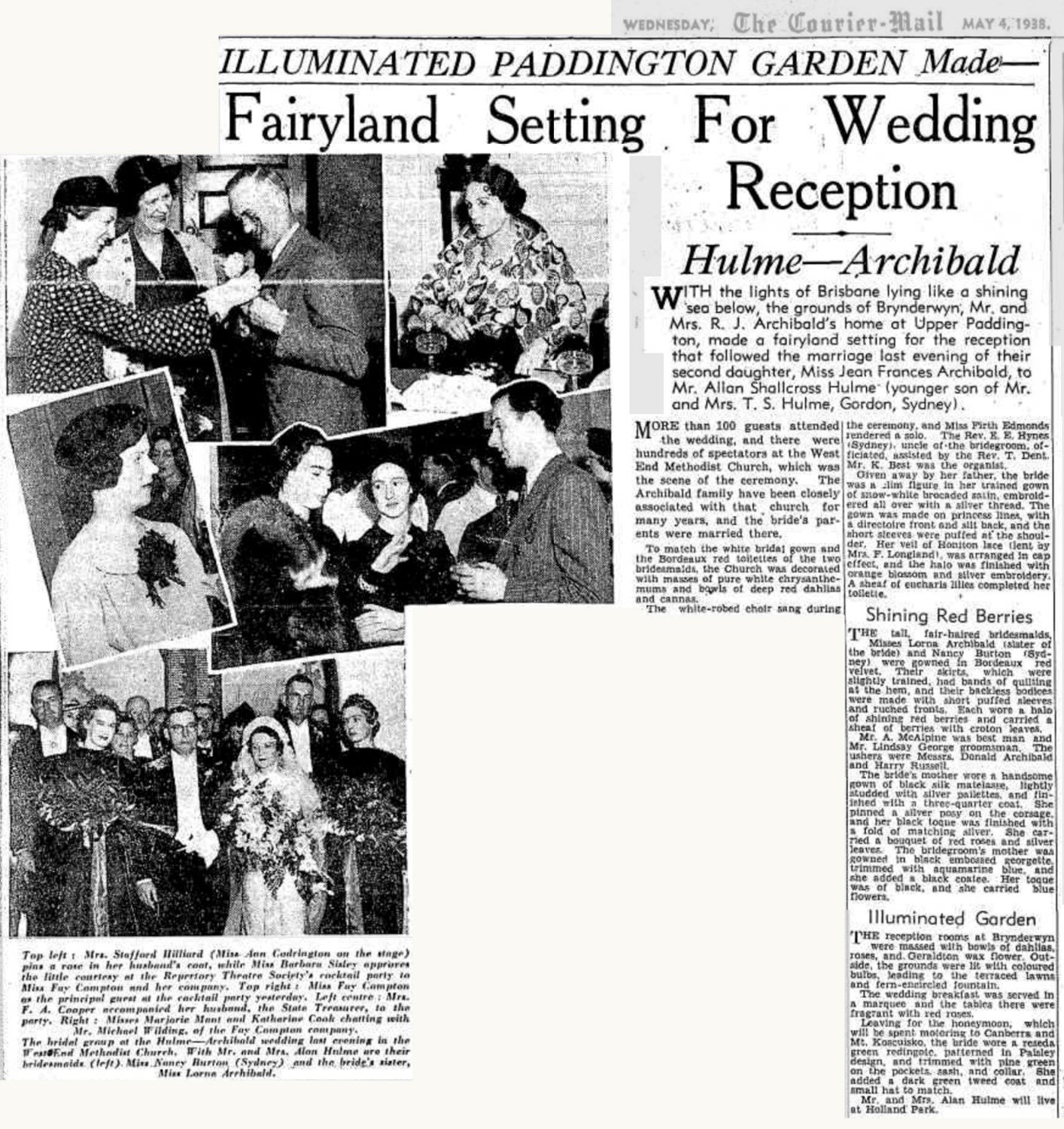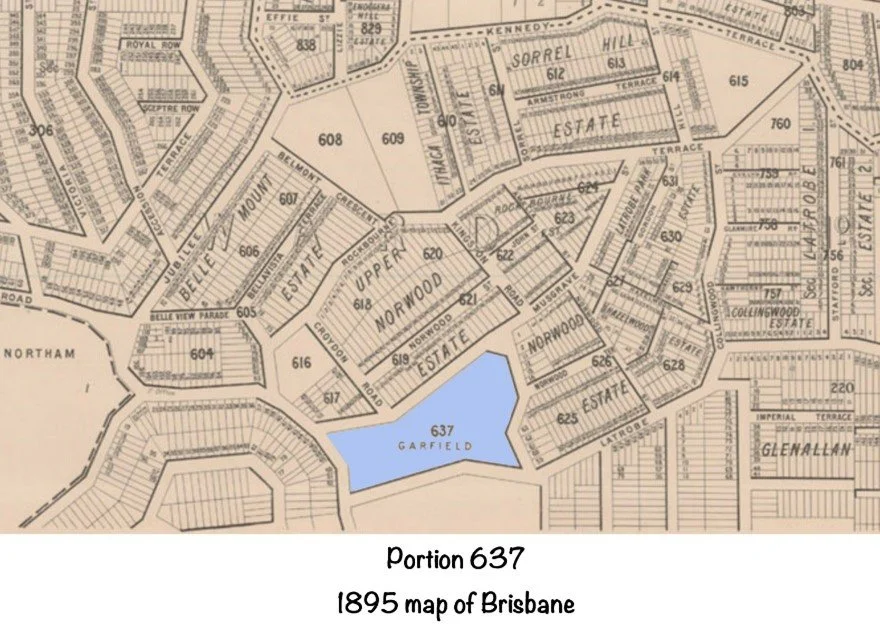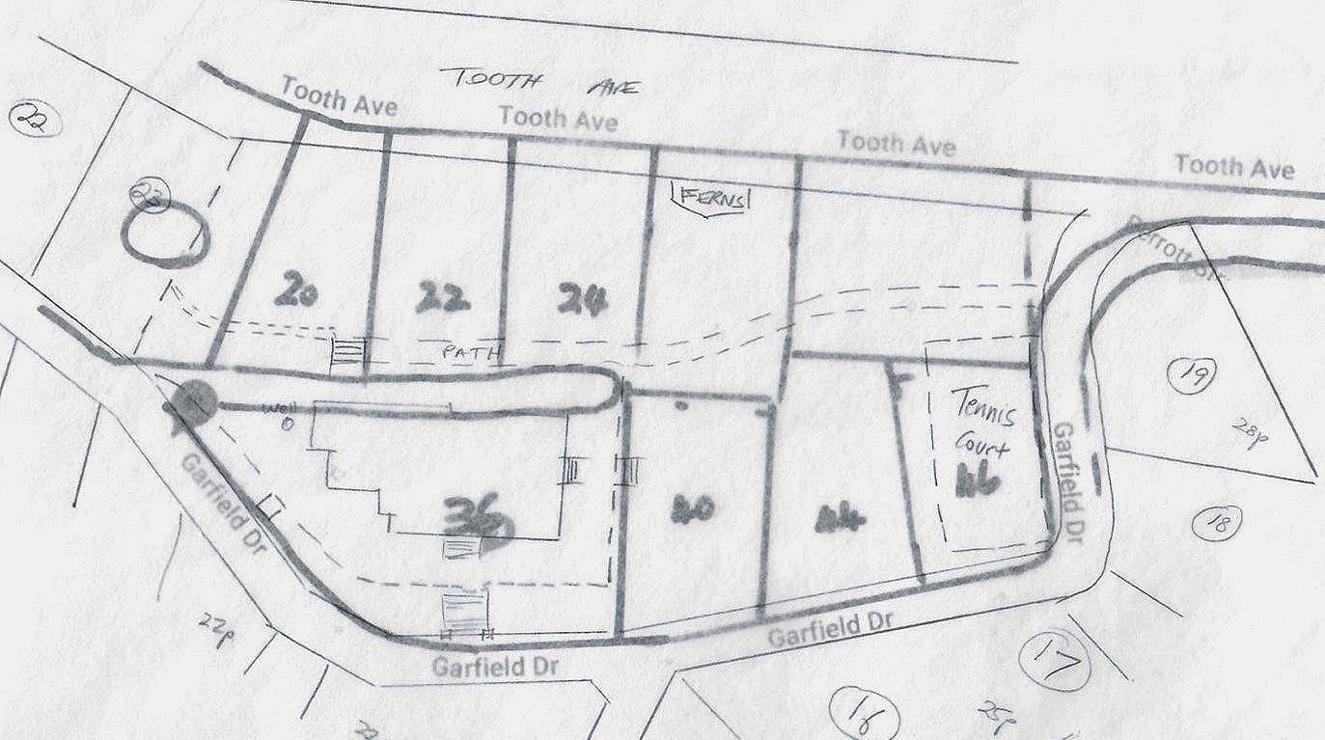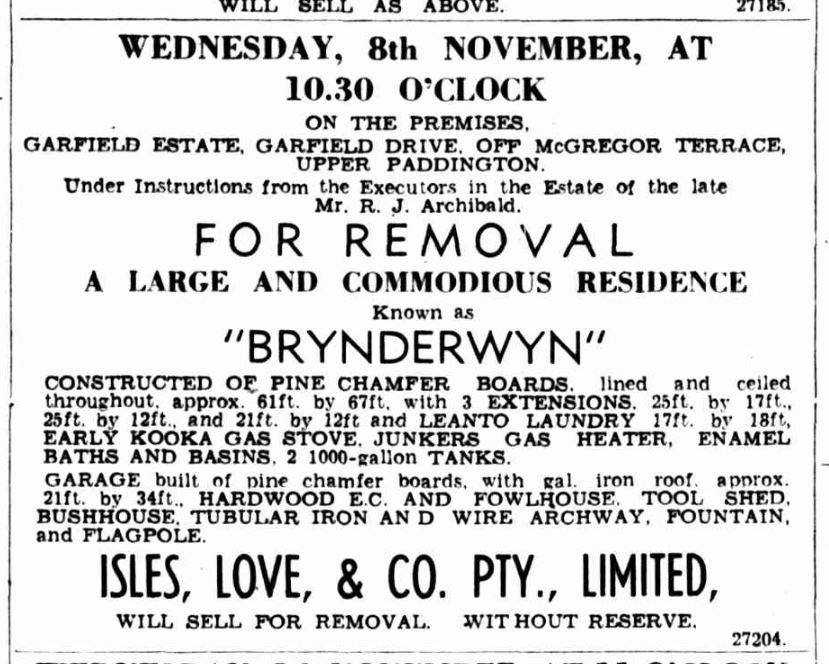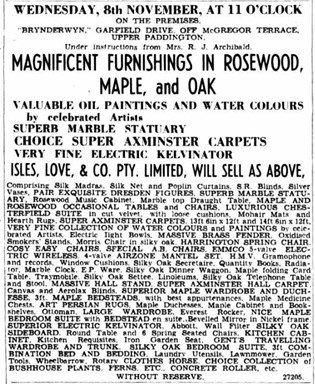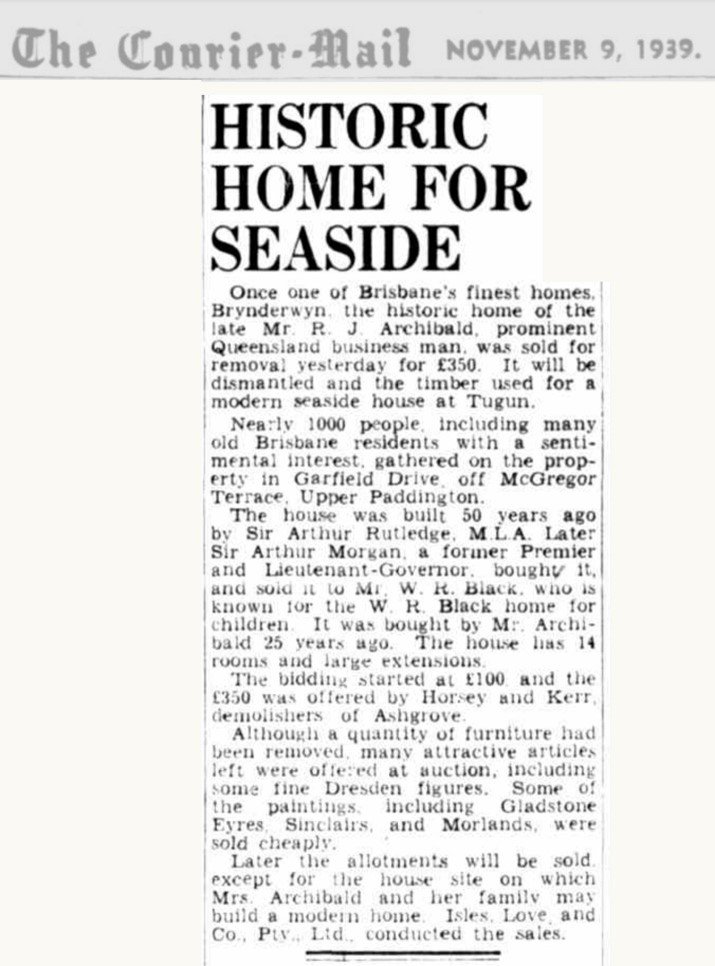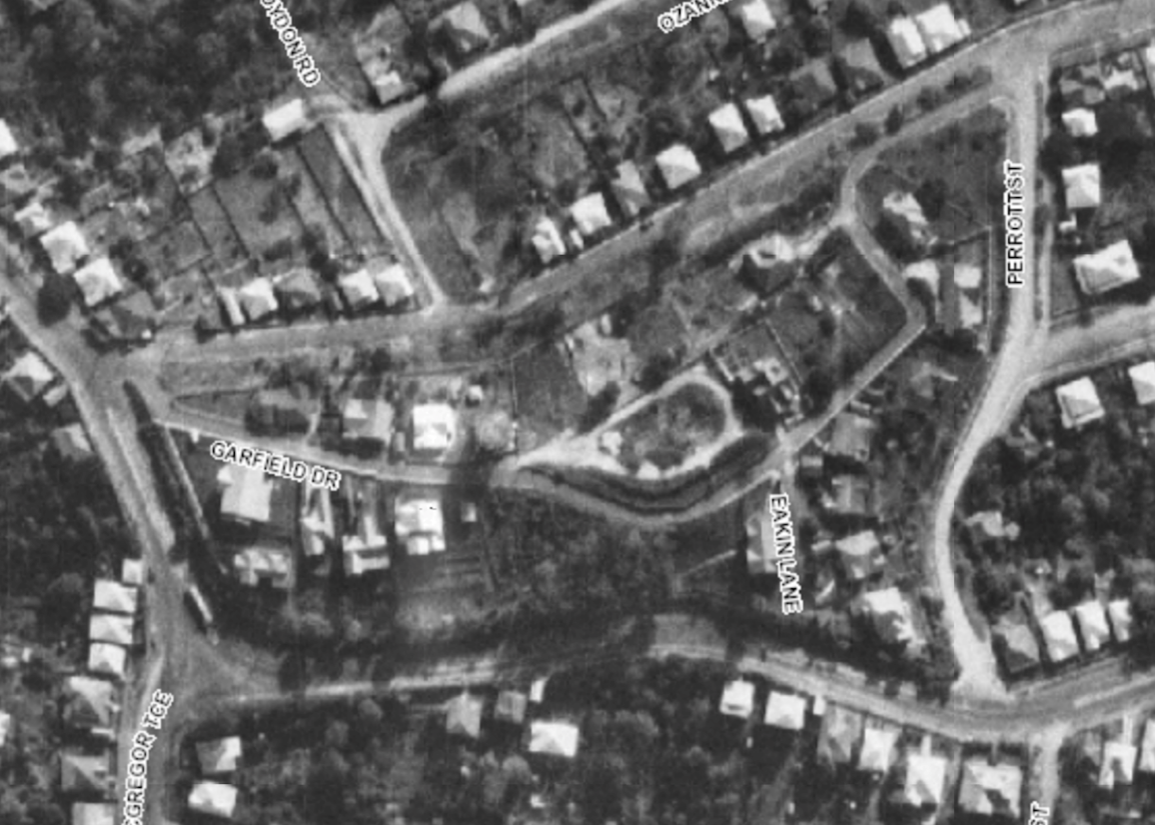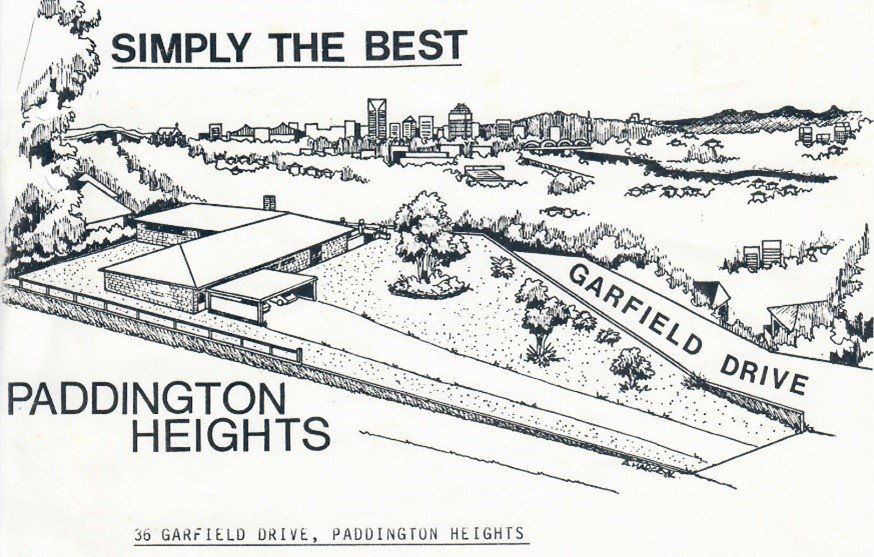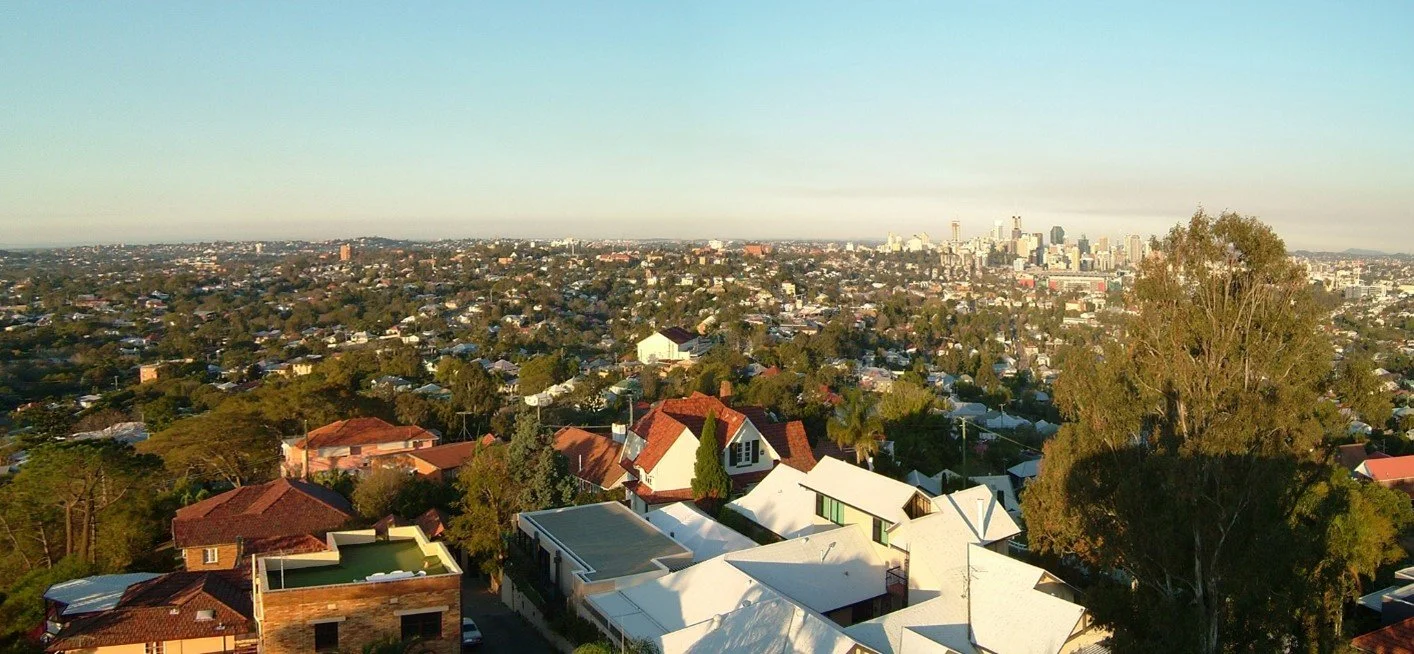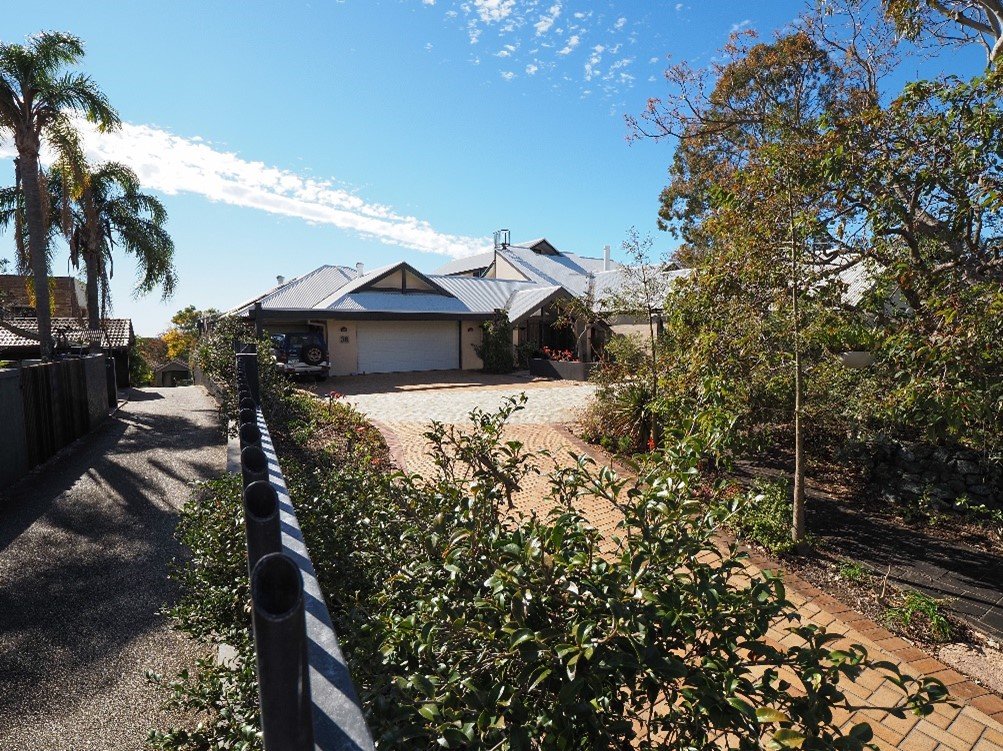History of “THE HILL”
The ‘Garfield Drive’ land near the Paddington water tower
The first site on the Paddington Heritage Trail (Rotary Club publication) is the landmark Paddington Water Tower.
The white man’s history of the hill on which it stands, extends back many decades before the tower’s construction in 1926. The earliest owner of the surrounding land was Mary Lalor who was granted the land in 1842 under the seal of the Colony of Queensland, signed by the Governor, Sir George Ferguson Bowen.
The first recorded sale of the hilltop parcel of land was to Allan Ravencroft Wettenhall in 1867 – a modest 6 acres 32.8 perches! The block was Portion 637 of the Parish of Enoggera and referred to as “Wettenhall’s Hill” (the name is still retained on some current maps). The property was described as having “commanding panoramic views of the whole of Brisbane and most of its suburbs”. Garfield Drive did not exist at this time.
1883 - The Norwood Estate Real Estate flyer showing Wettenhall Hill. (Source: JOL, SLQ)
The Honorable Arthur Rutledge (later Sir) purchased the seven acres of unimproved land in 1887 for £4,000. The land was bounded by the streets we now know as Latrobe Tce, MacGregor Tce, Tooth Ave and Perrott St. Paddington district was only partially developed at this stage.
Land here was desirable as there was a horse bus service, which ran from the city to a spot a little distance below the hill (presumable near the current roundabout on the corner of Latrobe and McGregor Tce). Later a rival service made its terminus at the corner of the estate called “Northam” (known as Stennett’s corner).
Rutledge studied for the Wesleyan ministry, then law and spent time in the political arena before his appointment as Attorney-General. He built the first ‘charming’ home here, which he named “Garfield” after a US president he admired. He and his wife, Mary, lived there until 1904.
Fear not young home buyers of 2020. Even back then, Rutledge still to avail himself of a substantial mortgage of £2,200. Without Garfield Drive, the access to their home may have been a path or track for horse-drawn carriages up from Perrott St. Local residents still joke about Garfield Drive in congested times of renovations and large truck deliveries – that the street was made for horses, not cars & trucks!
Arthur Rutledge (Source: Wikipedia)
1898 Photo of Paddington view from Rutledge’s Hill, Garfield Drive.
The property was sold in 1904 to Mr W.R. Black. Little else is known of this short-term ownership. It is probable that he is the same Mr William Black of the Bundamba Blackheath Colliery who, on retirement, dispersed his vast fortune in a trust for children’s education.
The property changed hands again in 1908 to Sir Arthur Morgan (Lieutenant-Governor of Queensland and previously Queensland’s 16th Premier from 1903-1906). Sir Morgan renamed the home to “Clinton” after his wife’s maiden name. After his death in 1916, the property changed hands yet again. At this time there was still bushland around the estate.
Sir Arthur Morgan, Lieutenant-Governor of Queensland and previously Queensland’s 16th Premier from 1903-1906, purchased the property in 1908.
Mr R.J. Archibald owned the property from 1916 to 1939.
Mr Archibald’s wealth came from his involvement in many businesses including the Dominion Milling Company and was chairman of directors for several others.
The family home was renamed to “Brynderwyn” possibly referring to his mother from Wales. Rare photos demonstrate the Archibald’s landscaping of the surrounds of the home with wonderful gardens and fountain. Many reviews discuss it as the venue for regular social events including fetes, garden parties (many as fund-raisers for the Methodist church) and wedding receptions for his children. Newspaper articles in 1931 and 1934 show the first photographs of the grand home. One could not help but call this the glory days of the hill!
The front view of Brynderwynn from the garden; published in The Queenslander, March 1931 (Source: Trove, SLQ)
Methodist Church fete at Brynderwynn as pictured in The Brisbane Courier newspaper; 20 April 1931. (Source: Trove, SLQ)
“Brynderwyn” in 1934. (Source: queenslandplaces.com.au)
Fairyland Setting for Wedding Reception (Archibald-Hume at Brynderwynn): The Courier Mail; 4 May 1918
The original seven acre plot was subdivided by Mr Archibald in 1924 to provide 19 residential blocks on the other side of the new Garfield Drive which now intersected the hill. Four more blocks were created on the left side entrance to Garfield Drive, with the closest block becoming the site of the water tower. Mr Archibald still held a sizeable “patch of land” for his home, tennis court and gardens. The sale secured high prices and 433.5 perches were sold, realising £6000 or equal to £2216 per acre (4000m2). The highest price was £500 for 23.7p (600m2).
1895 map of Portion 637 Garfield, before it was subdivided by Archibald into smaller house lots.
Garfield - That Glorious Hill at Upper Paddington - Estate Map and Real Estate Flyer 1924 by Isles, Love & Co., auctioneers. (Source: JOL, SLQ.)
Research into many historic homes of Brisbane has been elaborated by the busy pen of Miss Florence Lord, who described over 180 residences in her time as a journalist for the weekly Queenslander Newspaper. One such article describes Brynderwyn in great detail.
The Queenslander, “Women’s Realm”, March 1931 (Source: Trove, SLQ)
Newspaper text above reads:
This house is built of wood and its original roof, which is still retained when the photographs were taken, was of shingles. These have now been replaced by asbestos tiles, but otherwise the alteration that Mr Archibald has made to the exterior of the house are slight. It’s veranda still runs three parts of the way around it with gable porchways over each set of steps at the front and each side. Those in front are of marble and Mr Archibald has finished them off with imitation marble pillars at each side. A gravelled terrace surrounded by the original hedge has been built up around the house. The hall extends through the house, divided - as was a custom with some of the older builders - by a glass sided door way towards the front. The drawing room is on the left as one enters the hall behind it the lounge, then the dining room and behind that again is the breakfast room.
All these latter have been altered by Mrs Archibald to suit their taste and convenience. But they’re still remains the mantlepiece of white marble in the lounge, and the set of folding doors between it and the dining room. The mantlepiece, which I think was of cedar has been removed from this room and its place taken up by brown tiles.
Mrs Archibald‘s bedroom - spacious, as a most of the rooms - is on the right hand as one enters the front door and in place of the original telescope windows, in both this room and the drawing room opposite Mr Archibald has built twin bow windows one of each being on the front veranda and the other on the side and connected at the corner. Thus they have added space, light and air in both rooms.
The rooms of the family - three daughters and young, the elder is married - are also on the right hand side of the hall, at the back of the front bedroom, and the veranda on the left-hand side of the house, ends at a wing of rooms - spare rooms and a pantry, which connects with the kitchen and maid’s premises beyond . Thus the Archibald’s have a very commodious home appointed with every modern convenience and furnished with good taste and comfort.
As Mr Archibald‘s principal hobby is collecting china and pictures there are some lovely specimens of both to be seen about the house. Mrs Archibald‘s pet hobby is the bush house which is quite a feature of the garden .
Source: The Queenslander, “Women’s Realm”, March 1931 (Source: Trove, SLQ)
Following the death of Mr Archibald in 1939, the property was again broken up into the (approximate) current subdivision. The gardens and tennis court became eight new residential blocks. Several blocks on the Latrobe Terrace side of the estate were put up for sale also (a spare few plots previously held onto by the Archibald’s). Lot 36 was to be retained for Mrs Archibald to build a new home. This did not eventuate.
The Brynderwyn estate pre-1939 overlaid with current residential blocks.
The present owners had been told the story that the home was removed to become the clubhouse of the Milton Tennis Courts and subsequently burnt down. Further research has unfolded a totally different story.
The “commodious residence and outbuildings” were in fact auctioned in 1939 for removal, dismantled and the timber used for a modern seaside house at Tugan. All of the home’s furniture, contents and the outhouses were also sold. Advertisements for the sales were published in numerous newspapers.
The Courier Mail advertisement for the removal of Brynderwyn, October 1939.
The Courier Mail advertisement for the furnishings of Brynderwyn, November 1939.
1939 - The Courier Mail reports that Brynderwyn, which was sold for removal for 350 pound, will be dismantled and timber reused for a modern home in Tugun.
Nothing can be found about the next two decades. The land lay bare for years as can be seen in the aerial photograph from 1946.
1946 Aerial photo of Garfield Drive from Q Imagery.
1962 - present
A relatively modest bungalow-style house was built in 1962 by Mr McDougal (?) and purchased in 1963 by Sir Harold De Vahl Rubin, where he lived with his fifth wife, Julie and their son, Ben. The young Sir Harold had inherited a vast fortune, enabling him to pursue his life as grazier, art-collector and philanthropist. He facilitated the acquisition of many of the Queensland Art Gallery’s famous European paintings. Huge donations were made to hospitals and medical research. With his quirky personality, Sir Harold also founded the Queensland chapter of the International Goldfish Club - membership restricted to those prepared to swallow a goldfish! After his death in 1964, Julie and Ben continued to live in the home until 1990, when the present owners purchased the property.
Newspaper notice for the auction of 36 Garfield Drive in 1990. The drawing shows some of the original retaining walls pre-1939.
1992 - 36 Garfield Drive (owners photo)
Due to structural deterioration, the 1962 bungalow was substantially renovated to accommodate the new family and recent years have seen more alterations to the home. Continuing the quirkiness of ownership, the home is now known as “Odie On Garfield”. In the past near thirty years, we have continued some of the Archibald past customs – albeit on a smaller Garfield property, hosting many functions under a marquee with fairy lights and (loud!) music. We have watched Garfield Drive undergo many changes of ownership and architecture in recent years as folks have been attracted to our quiet “neck of the woods” so close to the CBD. Hopefully, we have all combined to continue the legacy left by the many previous distinguished owners of “the hill”.
Annette Eldershaw
*I would like to acknowledge the initial investigations of our local history by Mr Geoff Brown, friend and previous owner of several properties “on the hill”
Scroll down for some more pictures!
Google Maps – Aerial view of “the hill” circa 2010, showing the 29 homes where whence there was one on Wettenhall’s Hill/Rutledge’s Hill/Archibald’s Hill, variously named “Garfield”, ”Clinton” and ”Brynderwyn”. The original homes were all built on the 36/38 block where “Odie On Garfield” is now built but their gardens extended well beyond present boundaries.
2020 - View from 36 Garfield Drive Paddington.
2020 - The renovated “Odie” on Garfield
